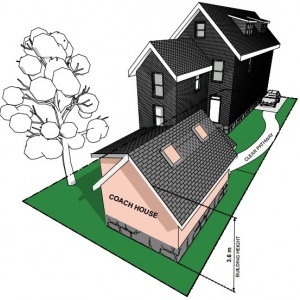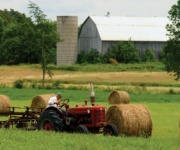|
|
 It has been a very productive year for everyone, thanks to the hard work of the Committee Members and staff in 2016. I look forward to more in 2017. A few
highlights: It has been a very productive year for everyone, thanks to the hard work of the Committee Members and staff in 2016. I look forward to more in 2017. A few
highlights:
- New regulations for detached secondary dwelling units, known as coach houses. Following changes to the Planning Act in 2012, the Government of Ontario required municipalities to allow this form of residence as a means to encourage discreet intensification and more affordable housing in established neighbourhoods. The proposed regulation meets the provincial requirement, with rules that ensure these secondary units are not too large.
- The Ontario Municipal Board recommended that Ottawa use 2036 as a planning horizon for its Official Plan. Two major studies – the Employment Land Review and the Land Evaluation and Area Review for Agriculture update – were completed, using this new planning horizon. These studies inform the growth projections, policies, and changes to land use designations and mapping as part of a comprehensive Official Plan review.
- A feasibility study for a tunnel from the Macdonald-Cartier Bridge to Highway 417 with Transportation Committee concluding that a tunnel for mixed traffic is technically possible. The next step will seek funding from our federal and provincial partners for an environmental assessment study.
- A review of its Permanent Signs on Private Property By-law to address a number of issues, including new forms of electronic signs and messaging boards. The new by-law strikes a balance between the need to identify places and businesses against the goals of reducing clutter and distracted driving and respecting the landscape of the city's heritage and natural areas.
- A new Community Design Plan for Kanata North and an updated plan for Riverside
South, both of which integrate provisions of the Building Better and Smarter Suburbs project. The Kanata North plan will see commercial development along a widened March Road, four schools and four parks, plus a park-and-ride and pathway network for pedestrians and cyclists. The Riverside South plan features a more efficient community core, more shared public facilities and better connections for pedestrians and cyclists.
- Following the first comprehensive parking review for the inner-urban area since the 1960s, the City has reduced or eliminated minimum parking requirements near rapid transit stations (particularly LRT), as well as along mainstreets and transit priority corridors.
- Woodlands – which include treed areas, woodlots or forested areas – vary in their level of significance based on features like size, ecological function, tree species, and economic and social value. The Official Plan is now amended to ensure a consistent approach to identifying significant woodlands, bringing it in line with provincial requirements. The staff report is attached to the City Council agenda for December 14, 2016.
- An exciting proposal to redevelop the site at Beechwood Avenue and St. Charles Street including the repurposing of the former St. Charles Church, a treasured heritage building in the neighbourhood. Residents in this and in nearby communities will benefit from the vibrant mix of planned uses proposed, which include a 55-unit residential building, retail space, restaurants and public open space, all centred on a large site.
- An environmental assessment study for the widening of the Airport Parkway and Lester Road to meet the transportation demands of the growing southern communities of Riverside South, Findlay Creek and Leitrim, as well as development at the Ottawa Macdonald-Cartier International Airport. |
 |
The Planning and Development section of the City's website has been renewed. The new site features the following areas:
- Planning Ottawa
- Developing Ottawa
- Developer Information
- Development Information for Residents
- Get Involved
- Events
- Constructing Ottawa
The Planning Ottawa section is new and provides information on the planning process, how the Official Plan and Master Plans influence changes throughout the city and outlines the challenges faced by our growing city. Included in this section is a quick video introduction to planning – I Saw the Sign. Beginning with the development application signs displayed on potential development sites, the video provides a simple introduction to the planning process and how residents can get involved.
The Developing Ottawa section has two streams – developers and residents. Included in the residents stream is the All About Your Property section that provides answers to many common inquiries. In the Get Involved section you will find information on the Planning Primer courses, Development Application Search Tool and Public Consultations. Awards programs are featured in the Events category and you will find information on construction and infrastructure as well as major City projects in Constructing Ottawa.
|
 |
|
Secondary dwelling units in accessory structures, termed coach houses in the City of Ottawa, were approved by Council on October 26, 2016.
The City has created a document, titled: How to Plan Your Coach House in Ottawa [ PDF 6.1 MB ]. This document helps to understand the process and costs associated with building a coach house. This guide also provides answers to many questions associated with constructing a coach house.
Visit our coach house booth at the Ottawa Home & Remodelling Show:
EY Centre, 4899 Uplands Drive
January 19 and 20, 12 to 9 p.m.
January 21, 10 a.m. to 7 p.m.
January 22, 10 a.m. to 5 p.m. |
The purpose of the Density Index project is to create minimum required densities for all lands, within the designated intensification areas of the Official Plan. These include:
- Central Area
- Arterial Mainstreets
- Town Centres
- Mixed-Use Centres
These are identified as areas that are subject to required minimum densities because they are intended to promote land uses that attract large numbers of people, including residents, as well as employees and customers from both within and outside the neighbourhood. The intent is to permit and promote higher-density mixed use developments in areas which are easily accessed by the transportation system, including the forthcoming rapid transit network.
The Planning Committee meeting, at which this study's Official Plan and Zoning By-law Amendments will be heard, has been rescheduled to February 2017.
Need more information? Visit the project's website. |
 |
|
Using the parcel scoring of the Ottawa LEAR, City staff recommended changes to the Agricultural Resource area designation in draft Official Plan Amendment Update - 2016 at the City Council meeting on December 14, 2016.
The Ottawa-Carleton LEAR System, originally developed in 1997, is now updated to incorporate current soil and land use information. A number of the new LEAR factors have also been updated. The Ottawa Land Evaluation and Area Review for Agriculture (LEAR) report has two volumes:
• LEAR Volume 1 contains a description of the LEAR system and how properties are scored.
• LEAR Volume 2 contains LEAR data for each scored property.
Why did the City update the LEAR?
New soils mapping and changes in land use and the size and nature of farms over the last 20 years warranted re-examining and updating the existing LEAR system. The Ontario Municipal Board also directed the City to complete the LEAR update as part of its consideration of appeals to Official Plan Amendment #150. |
| The City's Finance and Economic Development Committee approved a report recommending that the City confirm its bid to host the 2021 Canada Summer Games, including a financial commitment of $10.5 million, through in-kind City services and capital improvements to recreation and athletic facilities, and by showing strong community support for the event. These games, held in the last week of July and first two weeks of August, are the largest multi-sport event in Canada for young athletes and a training ground for Olympic athletes. |
Construction of a new Ottawa Art Gallery and redevelopment of the Arts Court site is underway. Things continue to move along on the construction site. On the site for the new building, the concrete work for the public sector on all floor levels, the Concourse to the fourth floor, plus the roof were completed in September, 2016. The contractor now continues to work on mechanical and electrical for the new OAG, has finished pouring concrete for the
hotel and is now pouring the first floors of the condominium tower.
Arts Court is still in session – take a look at the calendar of events, and check out a theatre or dance production.
Visit the OAG and Arts Court web pages for information on exhibitions, programs, and events, and for links to resident arts and culture groups as well as the Cultural Engineering project.
|
January 9, 2017
Claridge's community pre-application consultation: East LeBreton Flats (near 301 Lett Street)
Bronson Community Centre (Community Hall – 211 Bronson Ave.)
3:00 p.m.-8:00 p.m.
More Info:
Andrew.McCreight@ottawa.ca
January 9, 2017
Baseline/Woodroffe Stormwater Management Pond Open House
Ben Franklin Place
101 Centrepointe Drive
6:30 to 8:30 p.m. – Presentation at 7 p.m.
More Info:
Darlene.Conway@ottawa.ca
January 11, 2017
Elgin Street and Hawthorne Avenue Functional Design Study Open house
Seating for the presentation is limited, please register by Friday, January 6
Council Chambers & Jean Pigott Hall, Ottawa City Hall
110 Laurier Avenue West
5 to 7:30 p.m., presentation at 5:30 p.m.
More Info:
Vanessa.Black@ottawa.ca
January 19-22, 2017
Visit our coach house booth at the Ottawa Home & Remodelling Show
EY Centre, 4899 Uplands Drive
January 19 and 20, noon to 9 p.m.
January 21, 10 a.m. to 7 p.m.
January 22, 10 a.m. to 5 p.m.
More Info:
Emily.Davies@ottawa.ca |
|
This email was sent by the City of Ottawa to _t.e.s.t_@example.com because you subscribed to City builders - Planning, Real Estate and Economic Development
City of Ottawa, 110 Laurier Ave. W., Ottawa, Ontario K1P 1J1, Canada
© 2001-2024 City of Ottawa
|
|
|
|
|
|
|