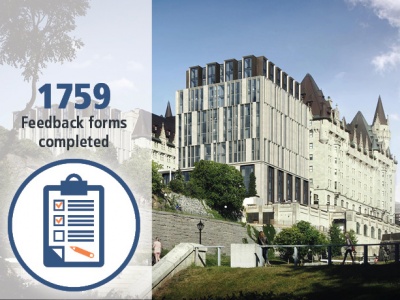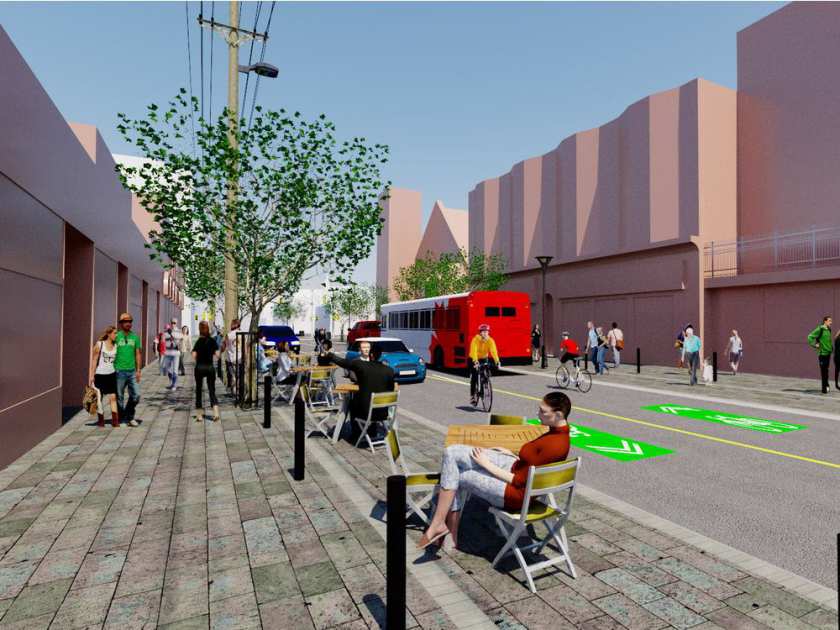Read a summary of the responses to the Château Laurier addition proposal's feedback form. Our As We Heard It report summarizes the responses sent via our online feedback form between February 14 and March 15, 2017.
Go to ottawa.ca/chateaulaurier to find out more and read the As We Heard It report.
|
|
 |
 On May 10, City Council approved the functional designs for Elgin Street (Laurier Avenue to Queen Elizabeth Driveway), Waverley Street (Elgin Street to Jack Purcell Lane) and Hawthorne Avenue (Pretoria Bridge to Main Street). The watermains and deep sewers under these streets are among the oldest in the city, dating back to the late 1800s. The need to replace this aging infrastructure created a unique opportunity to assess the road surfaces and redesign them to meet the City of Ottawa’s Traditional Mainstreet designation in the Official Plan, Complete Streets policy and Accessibility Design Standards. The City consulted with community groups, business owners, residents, and the Urban Design Review Panel on the vision and redesign options for these streets. More than 300 residents participated in two public meetings and submitted over 1000 written comments in response to an online feedback form. On May 10, City Council approved the functional designs for Elgin Street (Laurier Avenue to Queen Elizabeth Driveway), Waverley Street (Elgin Street to Jack Purcell Lane) and Hawthorne Avenue (Pretoria Bridge to Main Street). The watermains and deep sewers under these streets are among the oldest in the city, dating back to the late 1800s. The need to replace this aging infrastructure created a unique opportunity to assess the road surfaces and redesign them to meet the City of Ottawa’s Traditional Mainstreet designation in the Official Plan, Complete Streets policy and Accessibility Design Standards. The City consulted with community groups, business owners, residents, and the Urban Design Review Panel on the vision and redesign options for these streets. More than 300 residents participated in two public meetings and submitted over 1000 written comments in response to an online feedback form.
The redesign will include:
- Widening the sidewalks on Elgin Street and Hawthorne Avenue
- A two-lane cross-section with turning lanes at select intersections on Elgin Street between Lisgar Street and Argyle Avenue
- A westbound bicycle lane, two eastbound and one westbound vehicle lanes on Hawthorne Avenue between Colonel By Drive and Main Street
- A posted speed limit of 30km/h on Elgin Street between Lisgar and McLeod Streets
- Traffic calming measures and flexible space for on-street parking, patios and seasonal uses on Elgin Street
- Six flexible on-street parking spaces, trees and seating areas on Waverley Street between Elgin Street and Jack Purcell Lane
Please refer to the staff report for more information about the approved redesign.
The City will begin working on the detailed designs of the roads, sewers and watermains, with construction expected to begin in 2019. |
Preserving our city's heritage resources is a priority for the City of Ottawa. To ensure better management of our built heritage resources, the City has initiated the Heritage Inventory Project. This project will involve a city-wide survey and evaluation of all built structures in order to determine which resources contribute to the city's cultural heritage.Our aim is to provide the public, developers, City staff, elected officials, and other stakeholders with a clear understanding of heritage assets within our city.The outcome of the project will be an easily accessible, online map-based inventory of Ottawa's heritage
resources.
Learn more about the heritage inventory project. |
Tuesday, May 23, 2017
Ukrainian Hall, 1000 Byron Avenue
4 to 9:00 p.m. with presentations
By attending this session, residents will find out more about the progress to date for these two projects in the Richmond/Byron Corridor:
Cleary and New Orchard Planning Study
A review of the lands around future light rail stations to determine appropriate redevelopment and potential public realm improvements. Staff recommendations will result in changes to the existing Richmond Road/Westboro Secondary and Community Design Plans
Byron Linear Park Renewal
With the realignment of the Ottawa Light Rail Transit under the Byron Linear Park, there is an opportunity to design the park to meet the community needs. Based on previous public consultation, a preliminary plan has been prepared that will guide the final design for the park. |
|